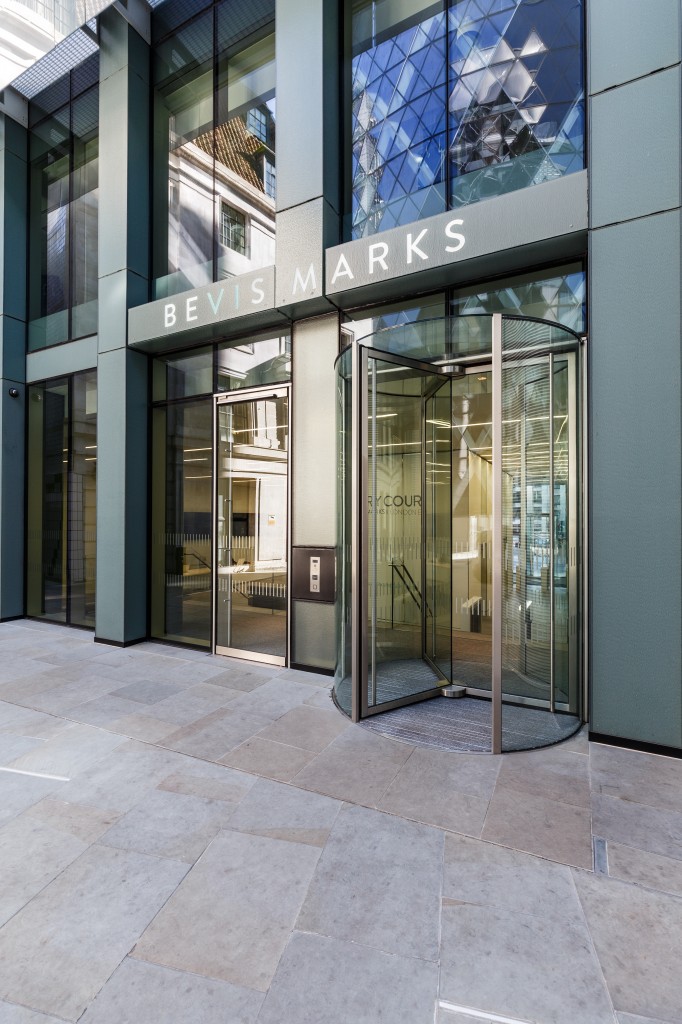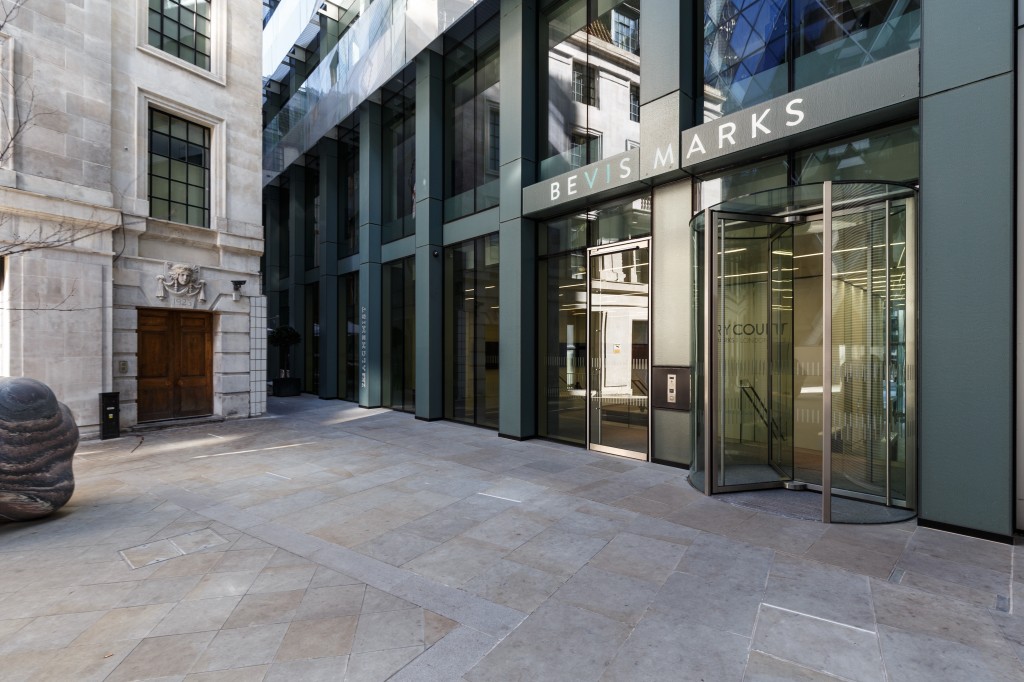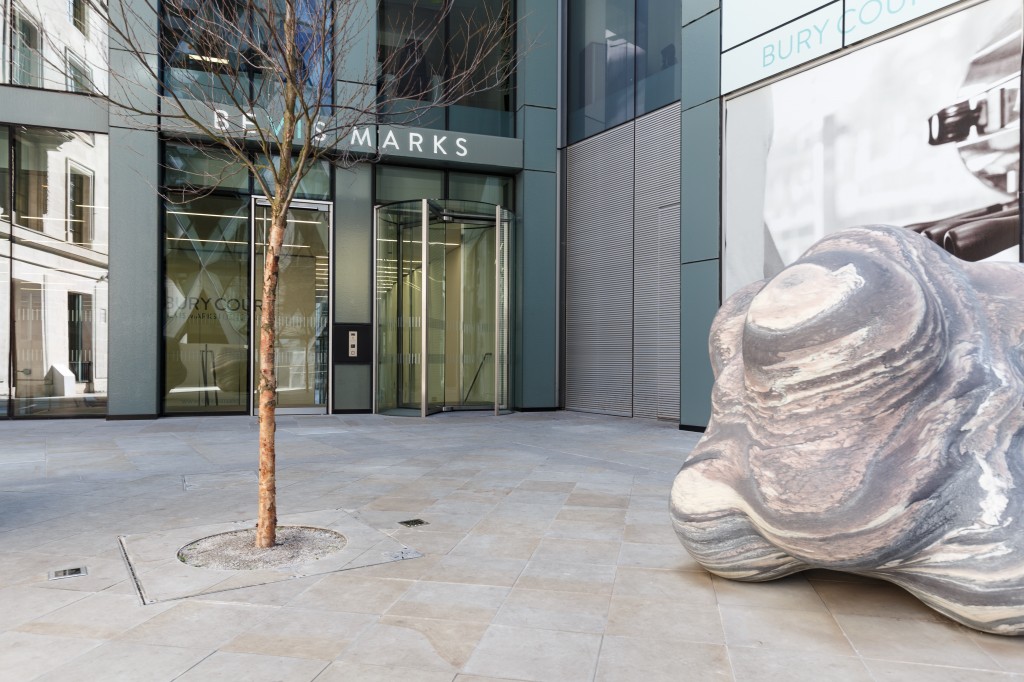Office 6 Bevis Marks, London, United Kingdom
| Project | 6 Bevis Marks |
| Client | |
| Location | 6 Bevis Marks Bury Courty, London, UK |
| Architect | Fletcher Priest Architects |
| Contractor | Skanska |
| Entrance | Bespoke office entrance with 2 Full Glass CFV 2400 AY and 1 CFV 2325 AY revolving doors |
| and 1 Elegance BDD150 pass door | |
| Dimensions | height revolving doors: 3500 mm, height pass door: 3250 mm |
Office 6 Bevis Marks, London, United Kingdom
6 Bevis Marks is a striking signature building designed by Fletcher Priest providing 160,000 sqft of high performance office space. Organised over 16 floors, it offers tenants an array of in house business and staff services. It boasts private terraces and a roof garden on the upper floors. Links:
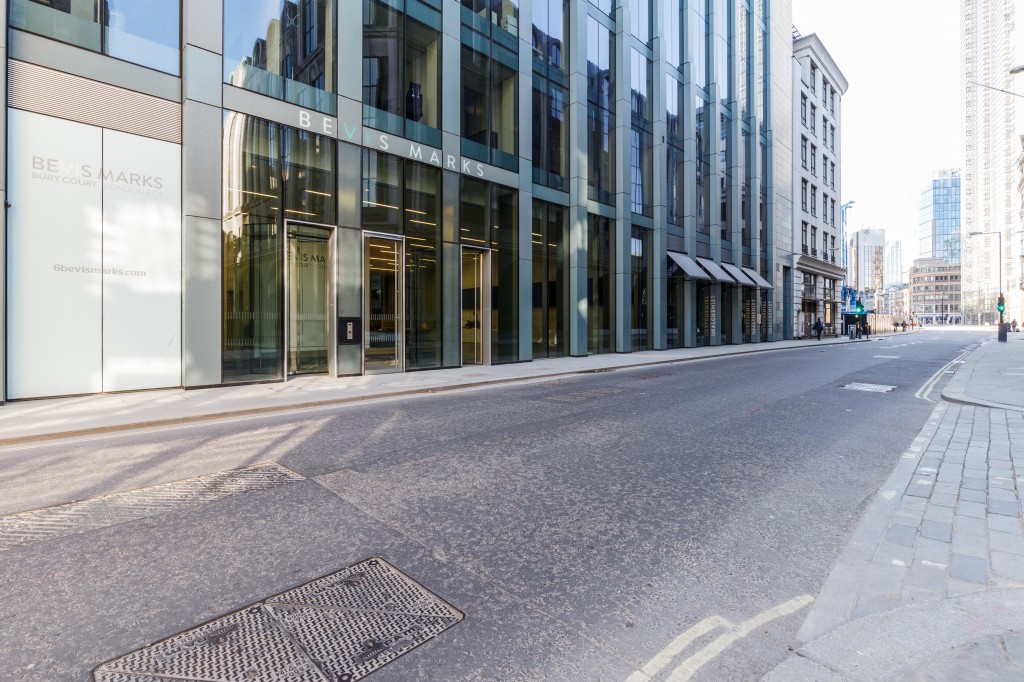 6 Bevis Marks is situated in the heart of the world’s corporate and financial centre as well as offering a huge diversity of lifestyle amenities.
6 Bevis Marks is situated in the heart of the world’s corporate and financial centre as well as offering a huge diversity of lifestyle amenities.
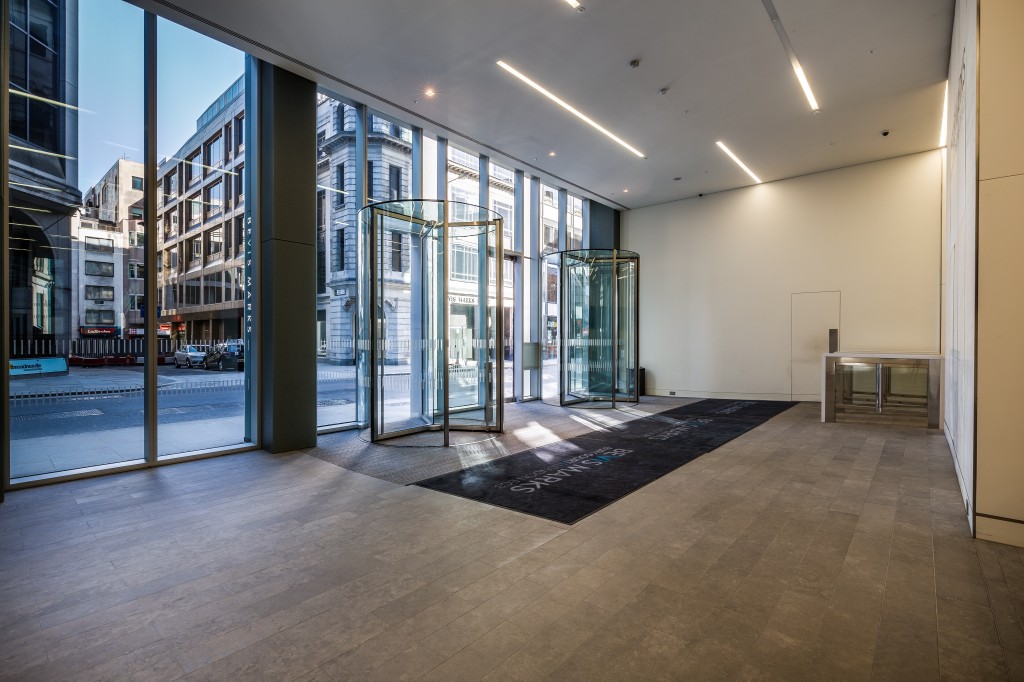
This exciting development is a perfect base for all occupiers.
The Bury Court entrance (south) with a bespoke full vision CFV 2325 AY revolving door
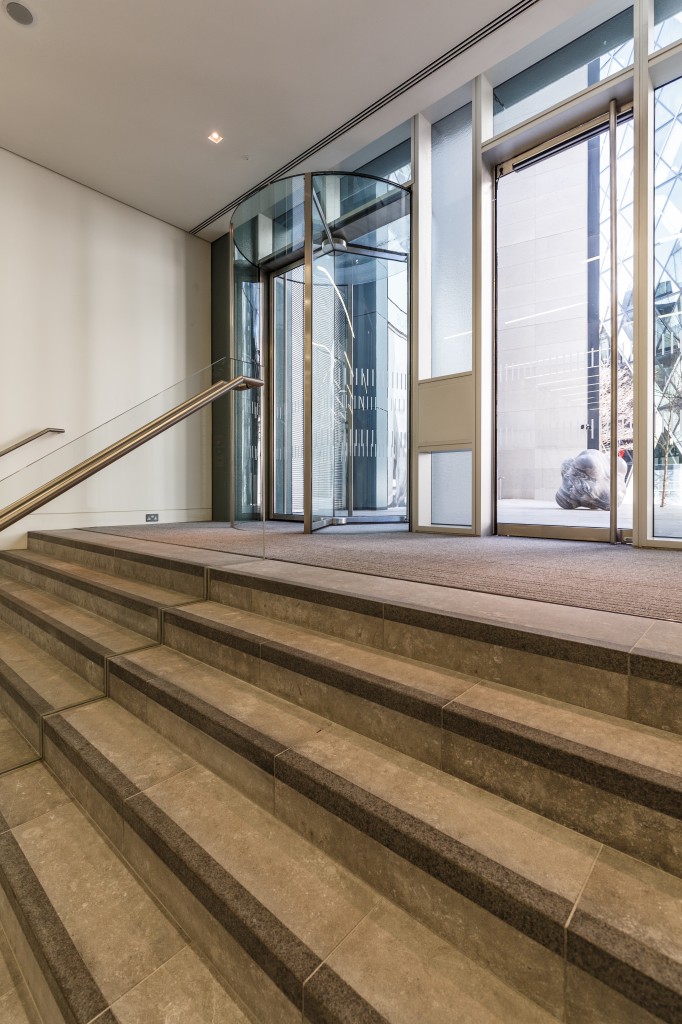 The Elegance BDD150 Pass Door gives direct access to the City’s world renowned insurance district.
The Elegance BDD150 Pass Door gives direct access to the City’s world renowned insurance district.
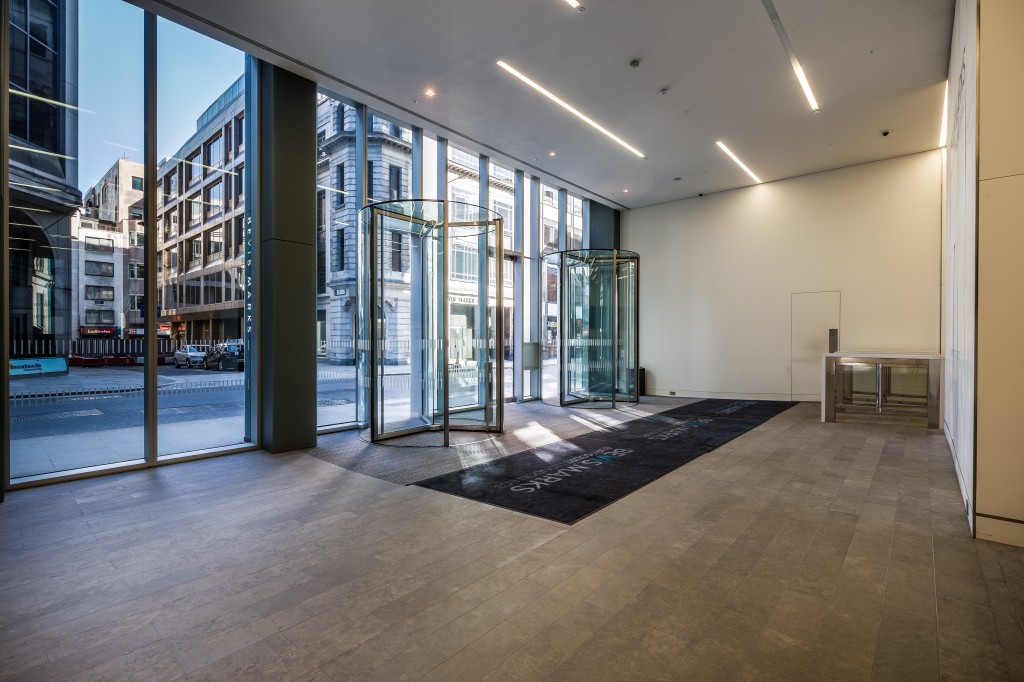 Bury Court links to the St Mary Axe Plaza (home of The Gherkin) with Lloyd’s of London only moments away.
Bury Court links to the St Mary Axe Plaza (home of The Gherkin) with Lloyd’s of London only moments away.
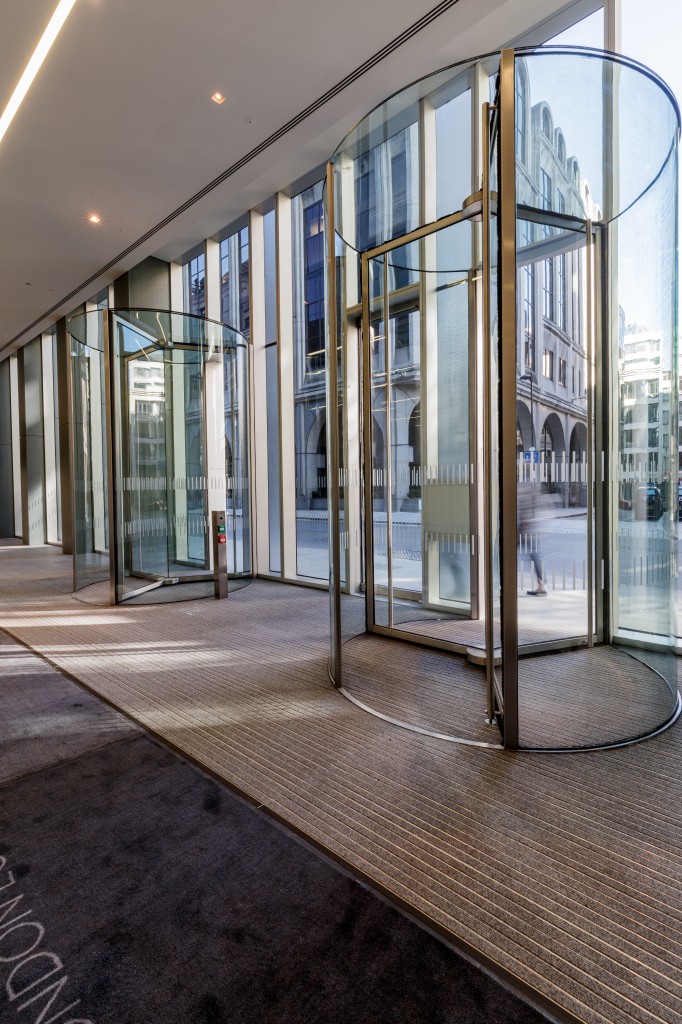 The Bevis Marks entrance (north) with 2 bespoke full vision CFV 24 AY revolving doors, enables rapid access to the financial district, Liverpool Street Station, Devonshire Square and Broadgate.
The Bevis Marks entrance (north) with 2 bespoke full vision CFV 24 AY revolving doors, enables rapid access to the financial district, Liverpool Street Station, Devonshire Square and Broadgate.
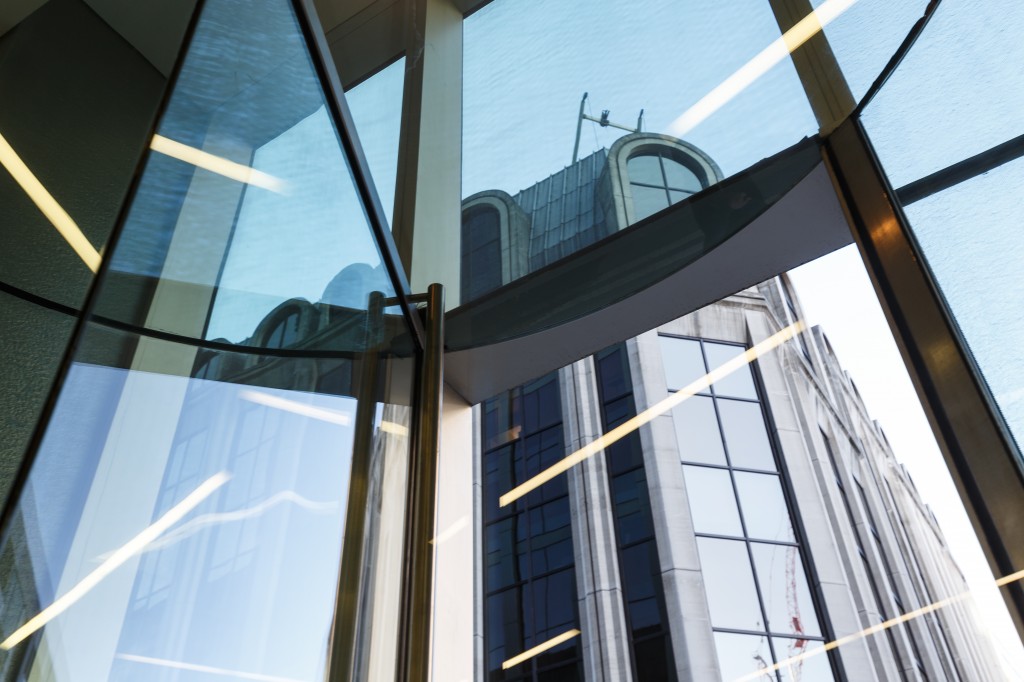 First impressions count and the reception at 6 Bevis Marks will impress.
First impressions count and the reception at 6 Bevis Marks will impress.
Projects
- Torre Europa Madrid
- Radisson Blu Amsterdam
- Art’otel Amsterdam
- Het Kielzog, Hoogezand Sappemeer
- World Port Center, Rotterdam
- Van Gogh Museum Amsterdam
- Kennedy Tower, Eindhoven
- Westend Carree, Frankfurt
- Fun Arena, Henstedt-Ulzburg
- OpernTurm, Frankfurt am Main
- Forum, Heerhugowaard
- Greenwich Marketing Hub
- Urban Villa, London
- Kew Eye Tower, London
- Arthur Street, London
- Bevis Marks
- Buckingham Gate
- Heuvel, Eindhoven
- Room Mate, Amsterdam
- Hyatt Place, Hoofddorp
- Piet Hein Buildings, Amsterdam
- La Bella Donna, Amstelveen
- BMW van Laarhoven
- Roche Diagnostics, Rotkreuz
- Grand Hotel Huis ter Duin
- The Rock, Amsterdam
- Arion Banki, Reykjavik
- Greshamstreet, London
- The Helicon, London
- St. Martins Lane, London
- City theatre, Deventer
- The Walbrook, London
- Börse Cube, Eschborn





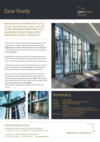 Download case study
Download case study
